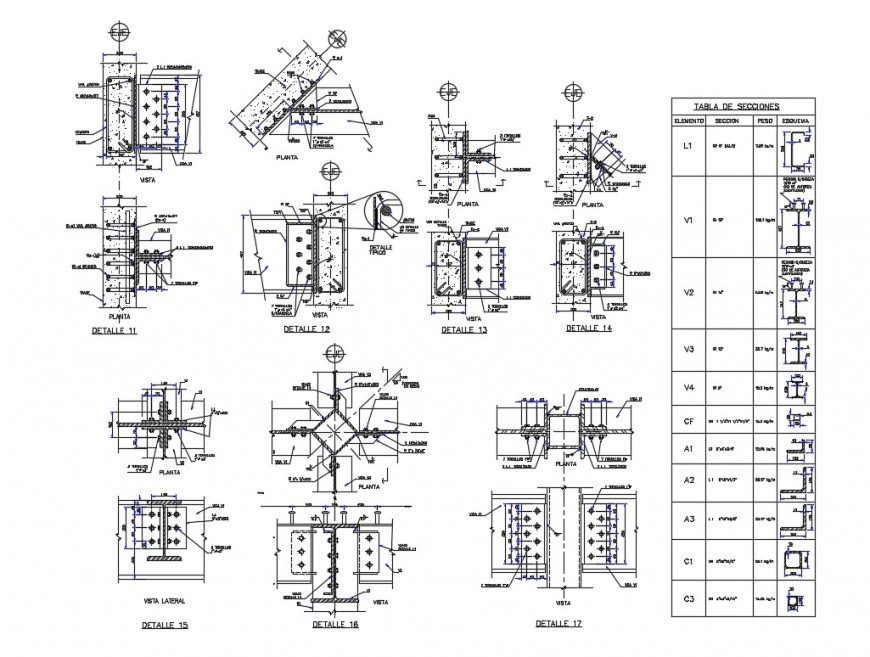

Detail construction block of column and beam structure layout autocad file, concrete masonry detail, dimension detail, different angle sections detail, concrete masonry detail, specification detail, reinforcement detail in tension and compression zone, plan view detail, L-angle section detail, welded and bolted joints detail, reinforced concrete masonry (RCC) structure, etc.