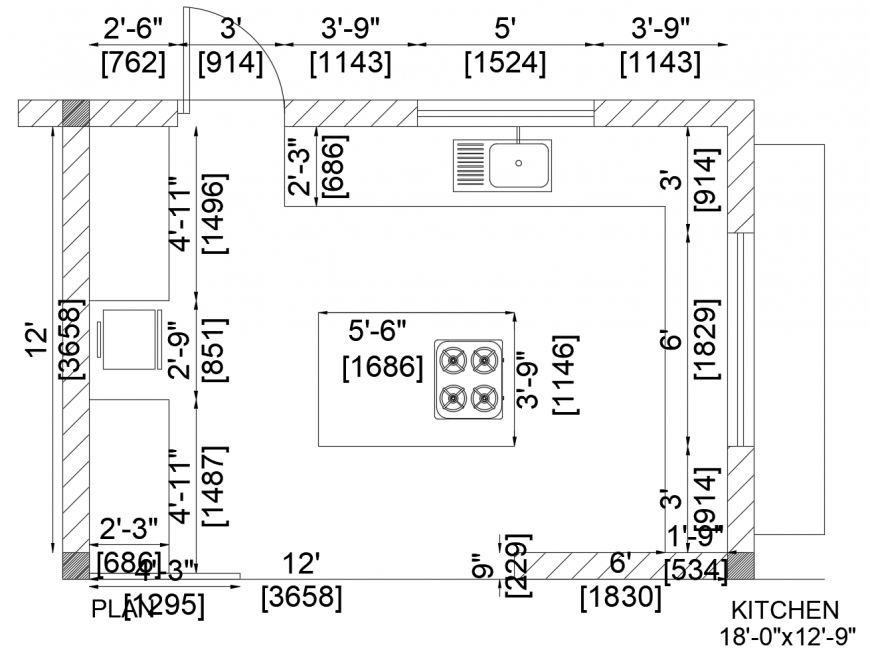

Construction plan of kitchen with the appliances 2d view autocad file, plan view detail, wall and flooring detail, kitchen furniture and equipment detail, room dimensions detail, platform detail, gas-stove detail, cabinet and shelves detail, kitchen sink detail, refrigerator detail, door and window detail, etc.