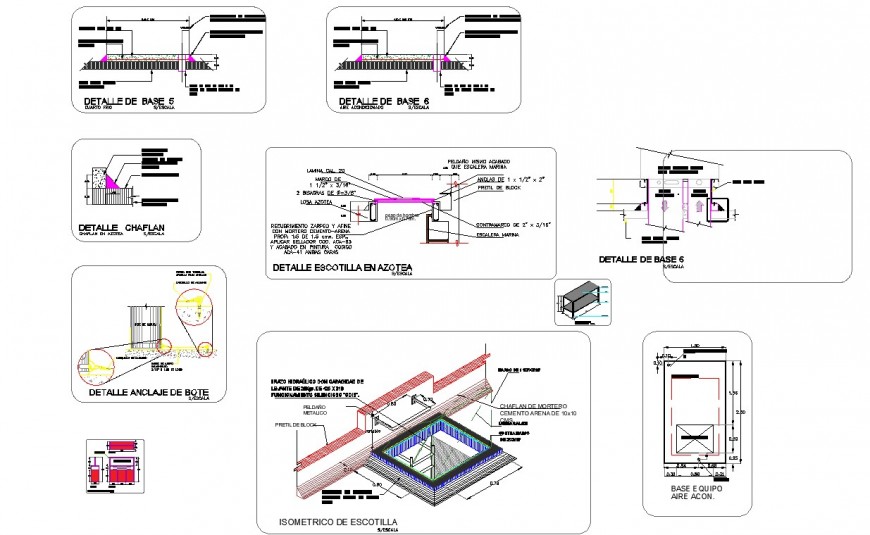

Concrete masonry block detail 2d view CAD structural unit autocad file, cut detail, dimension detail, reinforcement detail in tension and compression zone, namings detail, hook up and bent up bars detail, isometric view detail, hatching detail, scale detail, effective cover detail, RCC structure, etc.