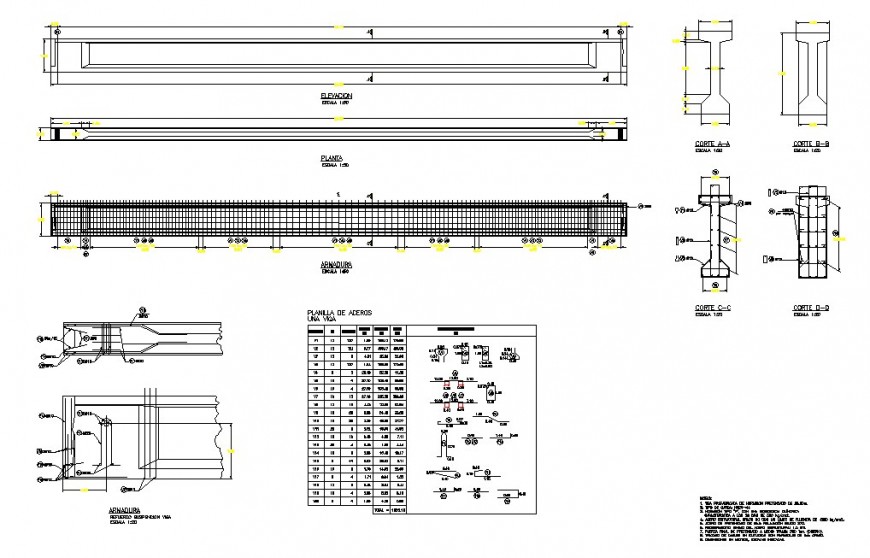

Concrete bridge project detail 2d view CAD structural block layout file in autocad format, plan view detail, platform detail, scale detail, specification detail, bridge span detail, reinforced concrete cement (RCC) structure, column pier supports detail, section line detail, different bridge sections detail, etc.