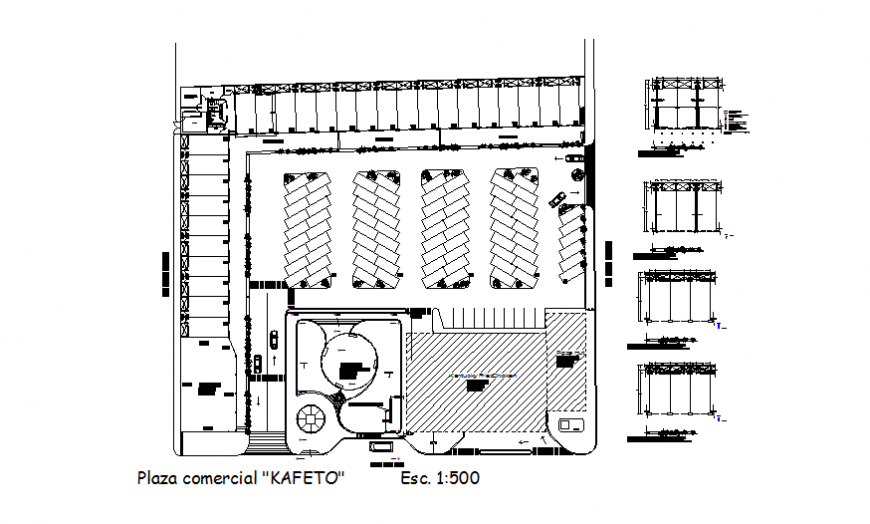

Commercial plaza layout plan and auto-cad details that includes a detailed view of ground floor, second floor etc with main entry gate, security check, corporate offices, departmental stores, branded stores, parking floor, loading and transportation trucks parking area, shops and showrooms, elevators, food stores, hotels and restaurants, salon and tattoo shops, party lounge, theater, retail markets, kids game zone and much more of plaza details.