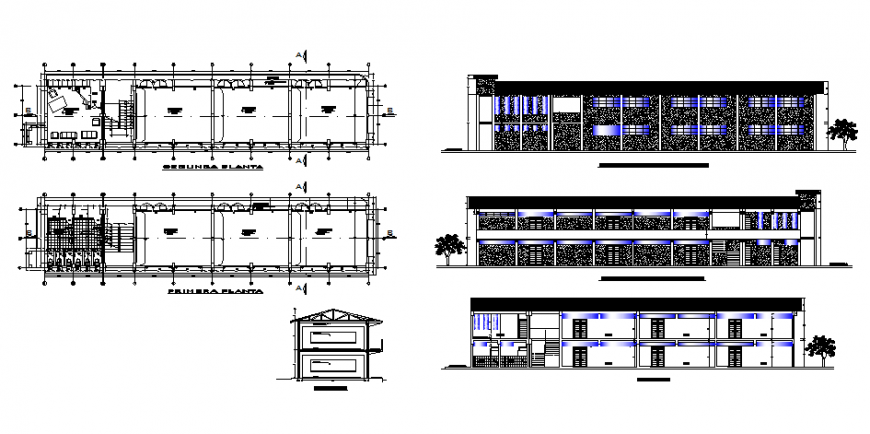

Classroom architecture school plan, elevation and section autocad file, centre line plan detail, dimension detail, naming detail, front elevation detail, side elevation detail, back elevation detail, section A-A’ detail, landscaping detail in tree and plant detail, roof section detail, furniture detail in door and window detail, etc.