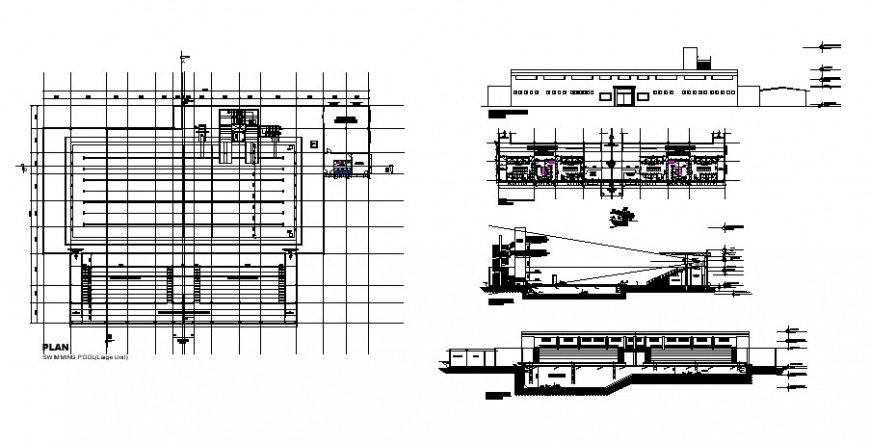

Building units plan, elevation and sectional detail drawing in autocad format which includes drawing detail such as the working plan of building for reference work including dimensions detail of drawing and other details of the building. The other details include detail of different elevation and sectional detail.