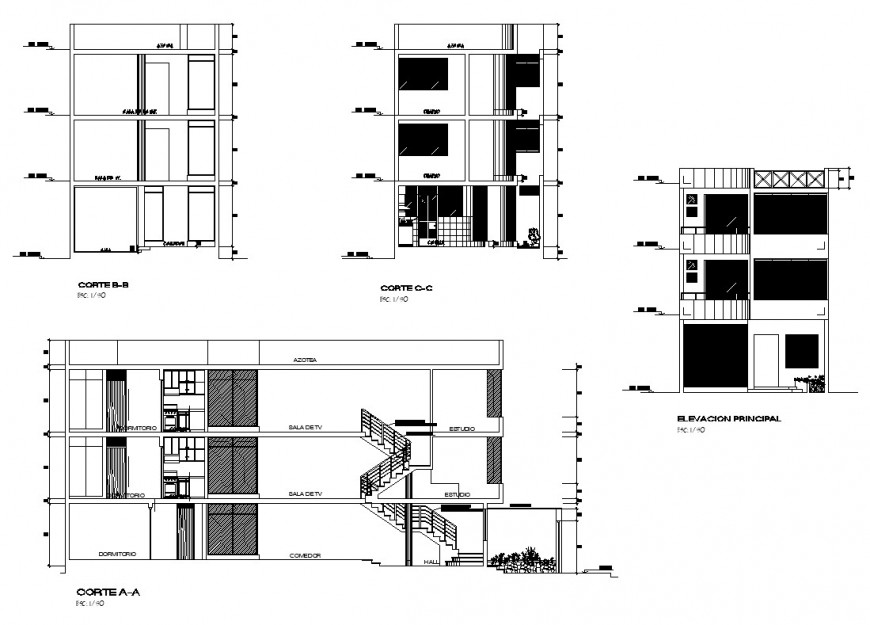

Building structure detail elevation and section layout file in dwg format, front elevation detail, door and window detail, RCC structure, staircase detail, riser and thread detail, scale 1:10 detail, leveling detail, section A-A detail, section B-B detail, section C-C detail, wall and flooring detail, etc.