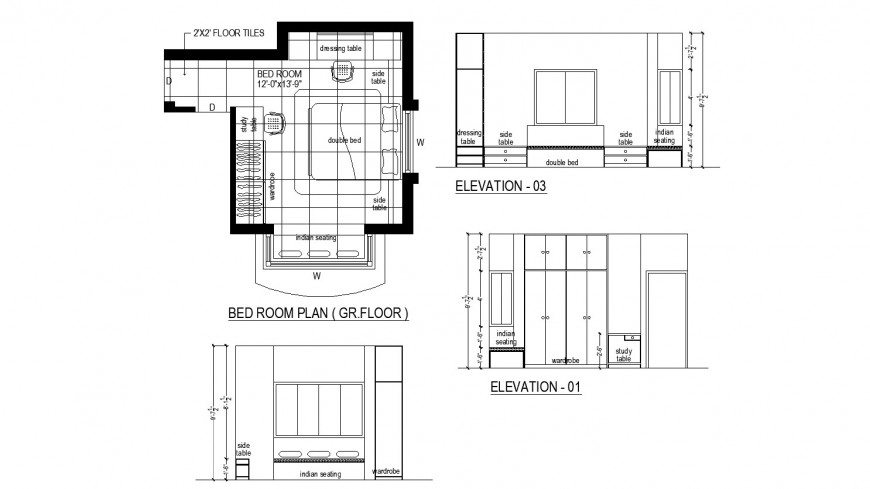

Bedroom working drawing in dwg AutoCAD file. This file includes the top view layout plan of the bedroom with king size bed, side unit, dressing table, study table, wardrobe, and Indian window side seating, and floor tile detail layout plan. Detail wall elevation drawing with furniture elevation drawing with dimensions.