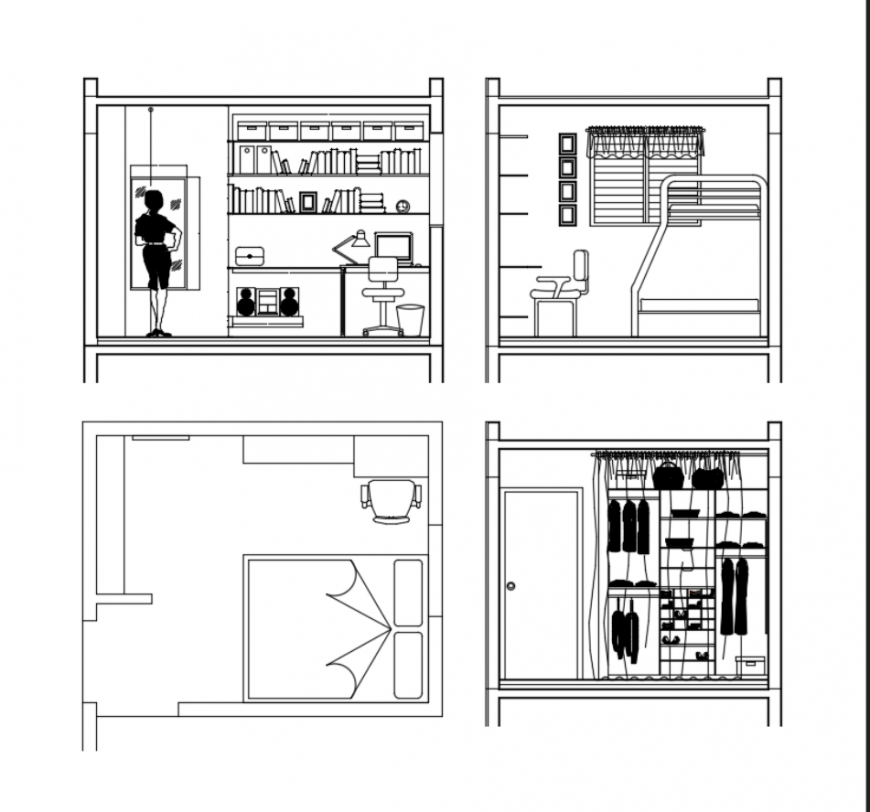

Bedroom layout plan with interior design cad drawing that includes a detailed view of main entry gate, bed view, corner work table view with chair, window view with curtain, book case view, wardrobe view, furniture details and much more of bedroom plan details.