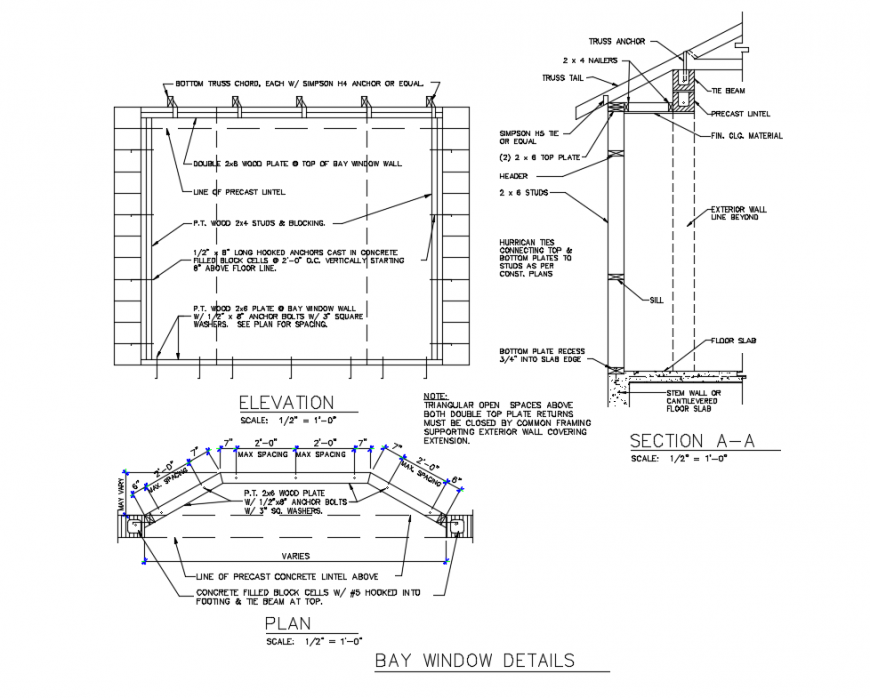

Bay window elevation, plan and section details that includes a detailed view of bottom truss chord, each w/ simpson h4 anchor or equal, double 2x6 wood plate @ top of bay window wall., 1/2" x 8" long hooked anchors cast in concrete filled block cells @ 2'-0" o.c. vertically starting 8" above floor line., hurrican ties, connecting top & bottom plates, bottom plate recess and much more of bay windows details.