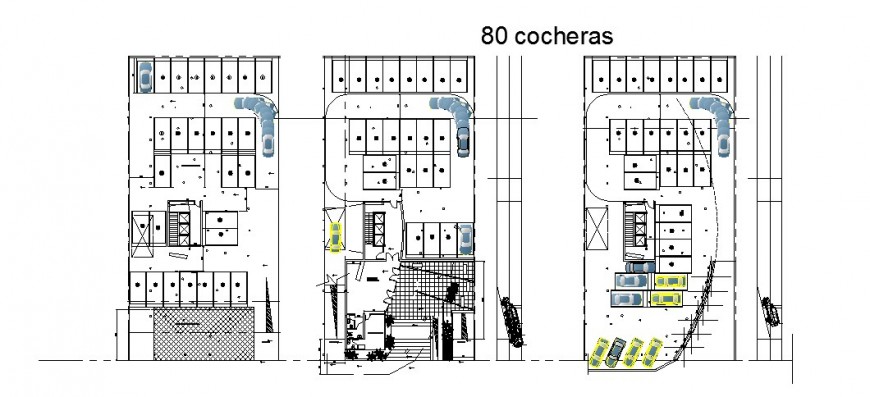

Basement parking floor distribution details of flat blocks that includes a detailed view of main entry gate, wide roads, parking space, car blocks, dimensions details, lift and lobby, staircase details, block number details and much more of apartment details.