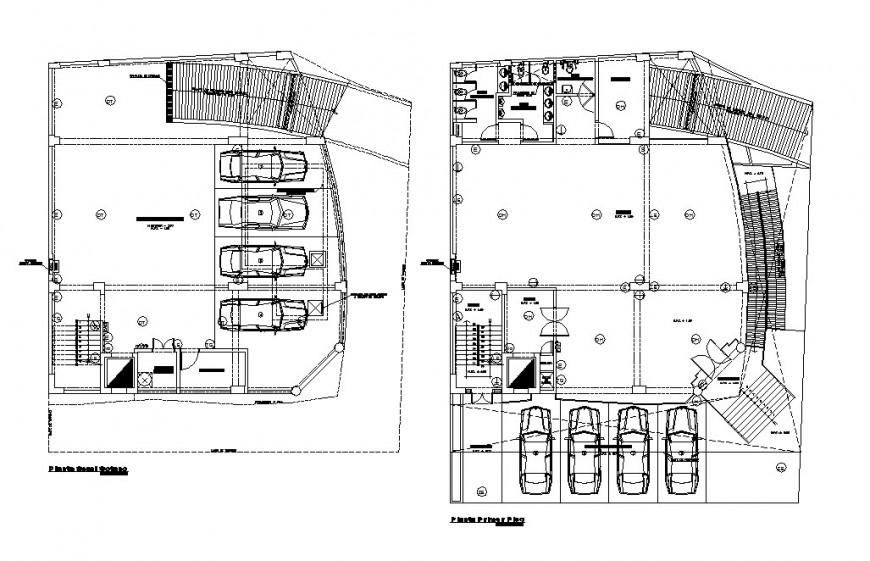

Basement car parking floors plan and sanitary installation details here you can download a free auto-cad file of toilet plan details with toilet sectional details and passage, sanitary equipment installation details, doors and ventilation details with car parking space and ramp details, indoor roads and sign boards, dimension and scale details and much more of floor of building details.