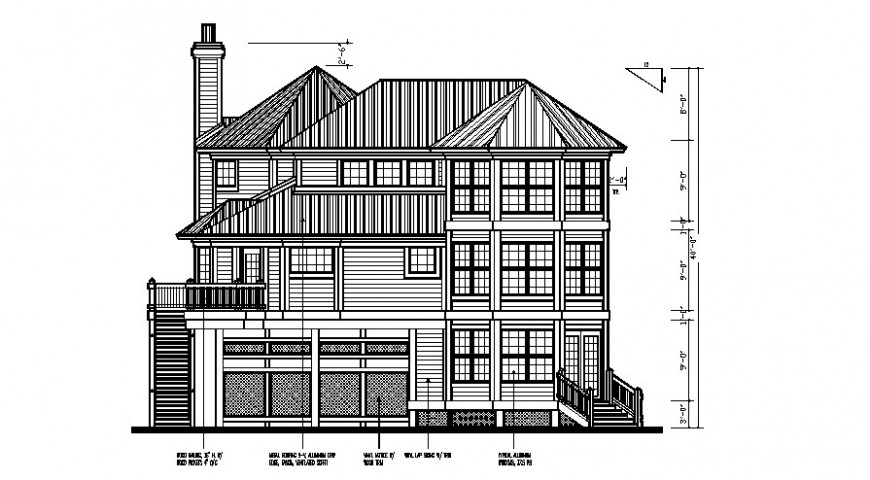

Architectural building elevation 2d view drawing in autocad file which includes dimension detail of building and leveling of the building, floor level detail of the building and other detail of door and window detail It is an RCC structure and building have roofing structure at the ceiling.