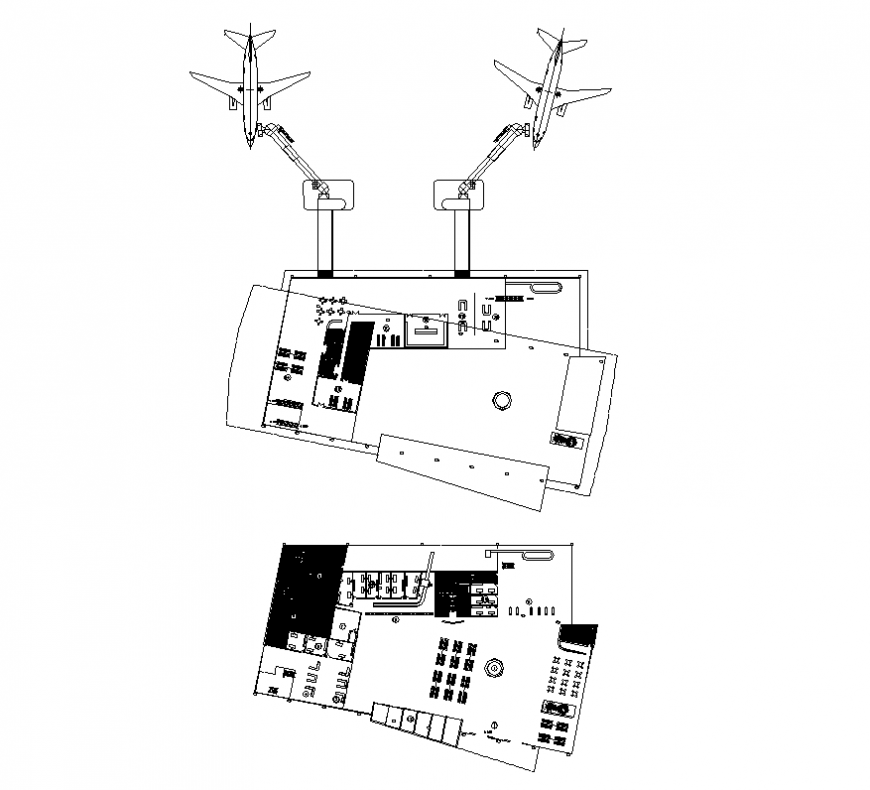

Airport parking system detail plan 2d view layout file in dwg format, aero-plane detail, wall and flooring detail, plan view detail, not to scale drawing, furniture detail, door detail, terminal building detail, taxi-way detail, runway detail, markings detail, etc.