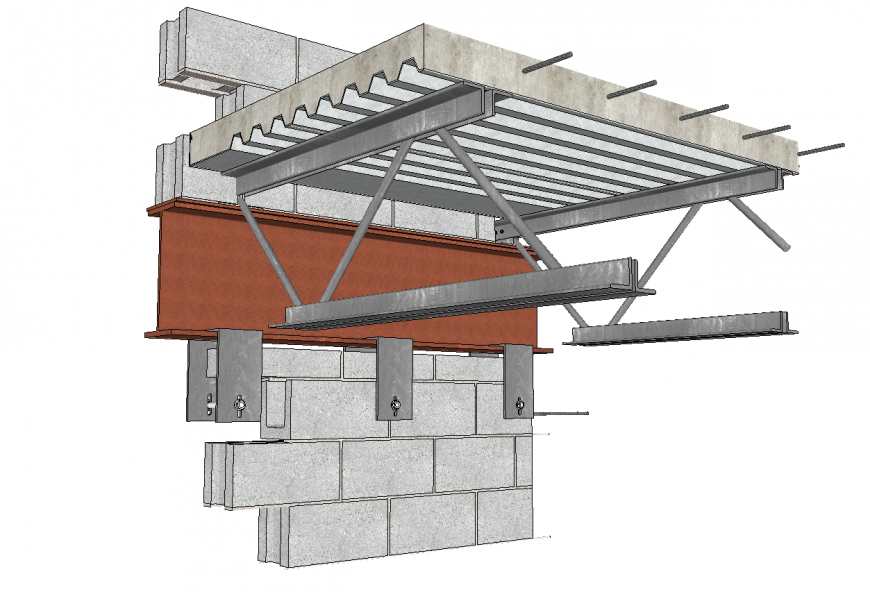

3d model of roof truss and wall cut out section autocad file, isometric view detail, hatching detail, grid lines detail, roof truss detail, concrete blocks detail, different angle sections detail, reinforcement detail, I-angle section detail, web and flange plate detail, L-angle section detail, etc.