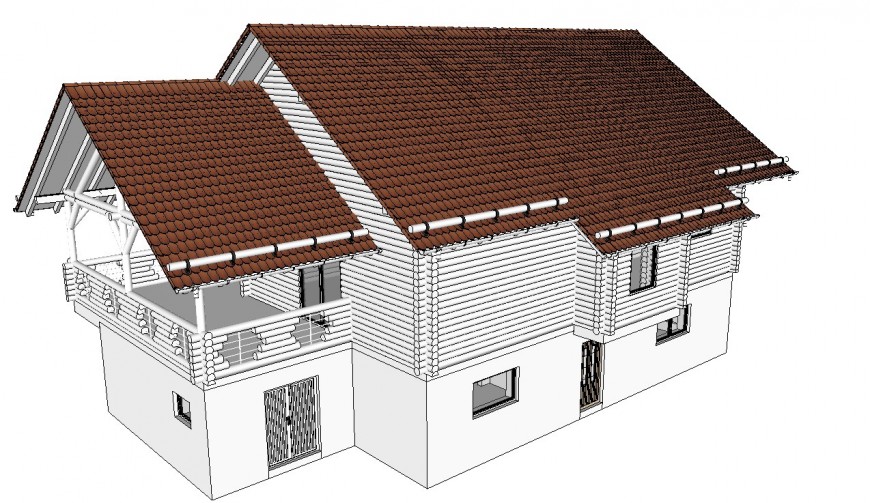

3d model of house elevation layout sketch-up file, isometric view detail, roofing structure detail, wall detail, balcony detail, railing detail, door and window detail, grid lines detail, roofing material detail, coloring detail, floor level detail, RCC structure, etc.