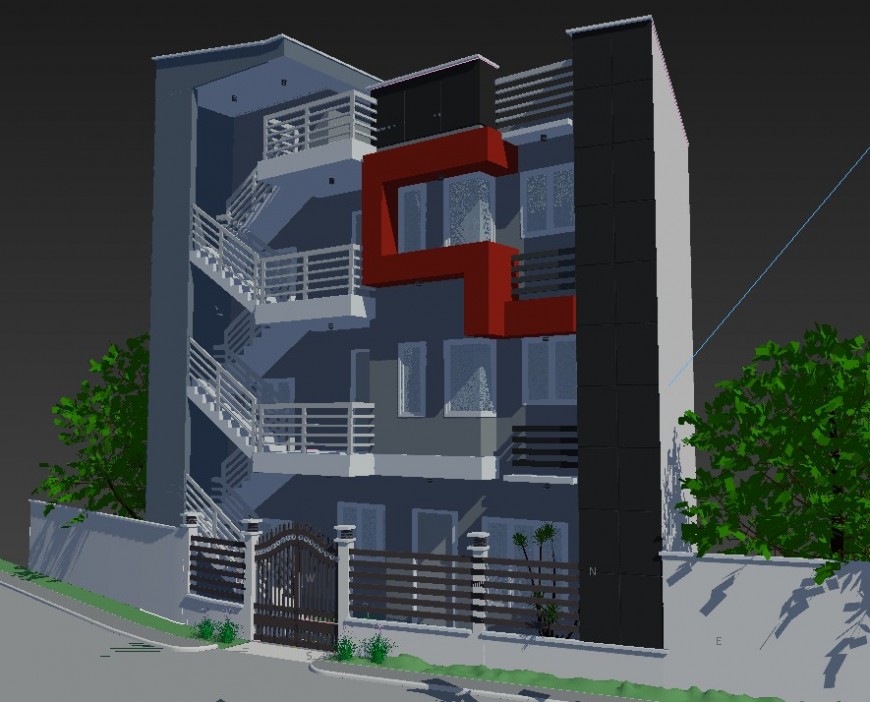

3d model of bungalow building structural CAD blocks layout sketch-up file, coloring detail, floor levels detail, isometric view detail, wall detail, compound wall detail, enetrance gate detail, door and window detail, landscaping plants and trees detail, road pavement detail, staircase detail, railing detail, grid lines detail, etc.