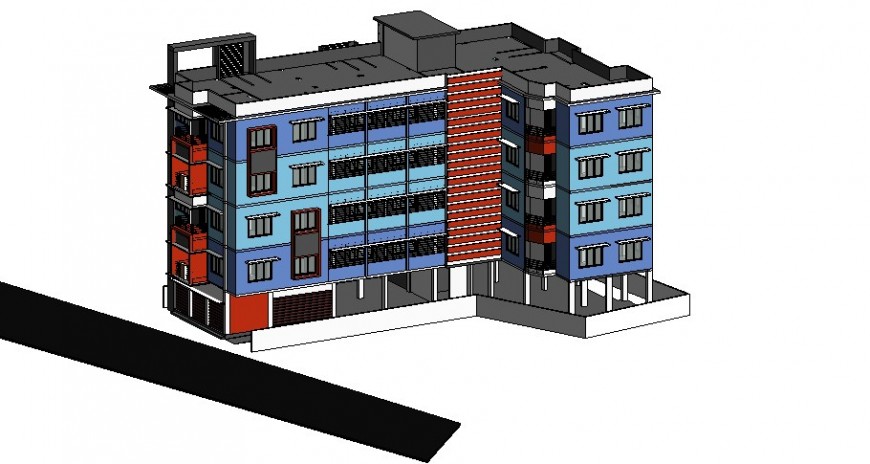

3d model of residential Apartment flat detail layout Revit file, isometric view detail, wall detail, grid lines detail, hatching detail, balcony detail, floor level detail, Column support detail, parking space detail, RCC structure, door and window detail, etc.