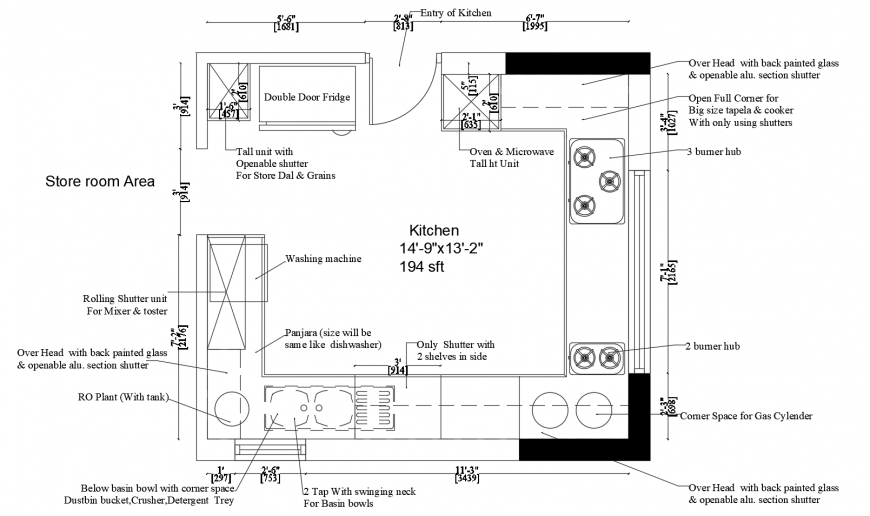

2d view of kitchen working plan with appliances AutoCAD file, plan view detail, platform detail, gas-stove detail, kitchen sink detail, door and window detail, dining table and chair detail, kitchen interior dimension detail, washing machine detail, etc.