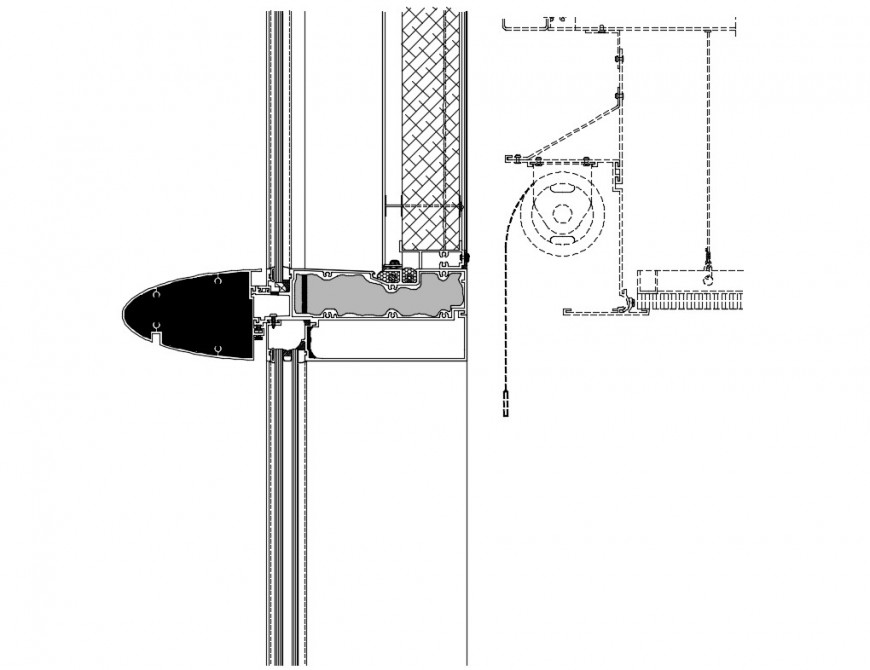

2d detail of construction blocks layout file in autocad format, line drawing detail, different angle sections detail, steel plate detail, welded and bolted joints and connections detail, hatching detail, bolted nut and fasteners detail, I-angle section detail, not to scale drawing, web and flange plate detail, L-angle section detail, etc.